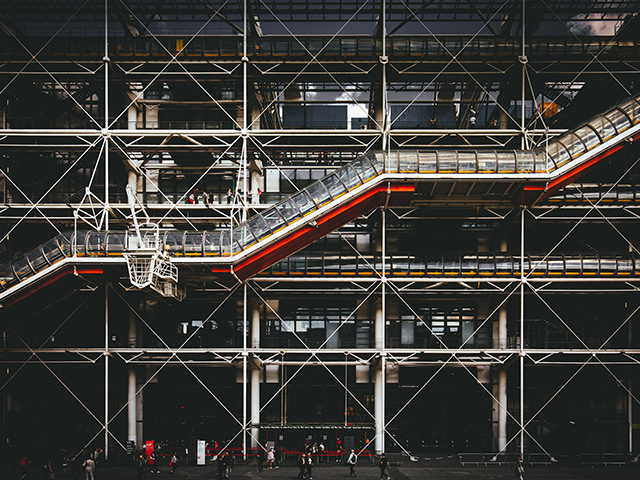Modular Procedural Scaffold System are among our systems that can be used in all kinds of facade works, arrangement and restoration processes applied to art and historical buildings, industrial facilities, shipbuilding industry, elevator shafts and exterior assembly and installation processes.
Modular Procedural Scaffold System are simple to install, fast and safe in every way. A safe working environment is provided by placing sheet metal planks on each floor. Safe passage safety is ensured between floors with covered stairs. A wall connection rod is used to fix the system. Modular Facade Scaffolding Systems are produced in accordance with TS-EN 12810 and TS-EN 12811 standards.
Safe Modular Scaffolding
Modular Scaffolding Systems is to prevent injury to people, to protect the material used, and to protect the benefit of both the employee and the company, with the principle of full safety and full protection.
In addition to these services we provide, it has been used especially in residences, high-rise buildings, business and shopping centers in recent years. Industrial buildings, energy facilities, hospital healthcare facilities, renovation etc. Many of our customers have benefited and satisfied with the exterior scaffolding systems and their advantages in the projects. You can also contact our customer service and benefit from our services at the most affordable prices and at the highest standards.
Modular Procedural Scaffold System and System Features
- Modular Scaffolding Systems is a wheeled system used in all kinds of assembly, installation and restoration projects in the interior and exterior of the structures.
- It is an extremely safe system that provides high savings in time and labor thanks to its easy and fast assembly and disassembly feature.
- Being light, it enables easy movement. It has the feature of reaching the desired height with 75 cm frames.
- It can be installed in modular form at the desired size in the size range of 1.50 mx 1.50 m, 2.00 mx 2.00 m, 2.5 m x 2.5 m or 3.00 mx 3.00 m.
- Vertical frames are manufactured from pipes with a cross section of 42 x 2.5 mm, horizontal and diagonal elements with a cross section of 27 x 2.5 mm, which have been subjected to mechanical tests and have TS EN 10219-1 certificate.
- Production is carried out by gas metal arc welding according to EN ISO 3834-1 welding quality standards.
- Walking platforms have a carrying capacity of 300 kg/m² and are produced in a Roll-Forming machine.
Modular Scaffolding Systems are produced as hot-dip galvanized or industrial painted in line with customer demand. With Project Planning and Rental services, you can instantly benefit from the service quality we offer at the highest standards and at the most affordable prices. All you have to do is contact us.

